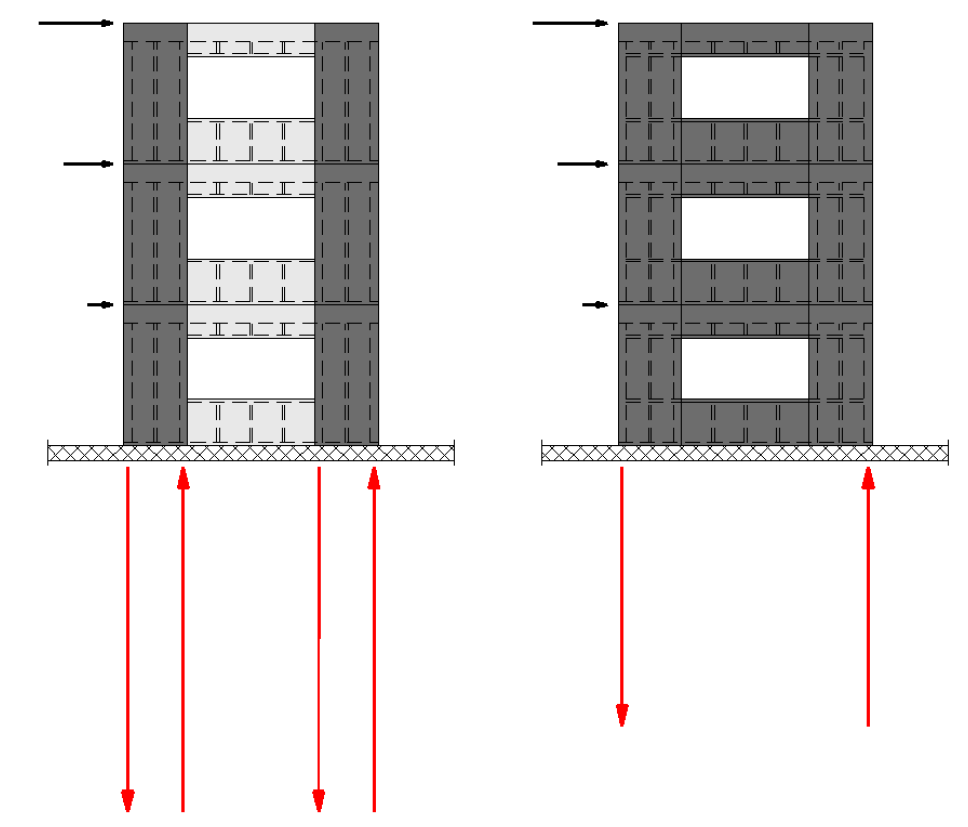Experimental and numerical investigations of sheathed timber frame shear walls with large openings subjected to lateral loading
Summary

In timber buildings, the lateral load-resisting system frequently is realized by means of sheathed timber frame shear walls. According to the Standard SIA 265 for the design of timber structures, only those wall segments that are continuous from the floor slab up to the top edge of the building may be taken into account for as contributing to the lateral load-resisting system. However, in modern architecture, many buildings consist of walls with numerous, sometimes large openings. As a result of this trend, only relying on the wall parts without openings is often not sufficient for ensuring the horizontal structural stiffness of the building. Another major disadvantage when neglecting walls with openings in the lateral load-resisting system are the resulting increased forces in the anchorages. As shown schematically in the figure, fewer anchors would be needed and lower forces would have to be transferred, if the stiffening effect of wall segments with openings is taken into account.
The main objective of the project is to develop an experimentally validated method for the modelling, design and construction of timber frame shear walls with large openings that are assigned by the designer to contribute to the lateral load-resisting system.
Support
The project is a collaborative effort between the Department of Architecture, Timber and Construction at BFH, the Engineering Structures Department at Empa and the Institute of Structural Engineering at ETH Zurich. With the two economic partners Swiss Timber Engineers STE and Holzbau Schweiz a broad anchoring in the timber construction industry is ensured. The additional support of the company Ancotech AG, Dielsdorf (ZH) ensures the use of optimised, cost-efficient tension anchors.


